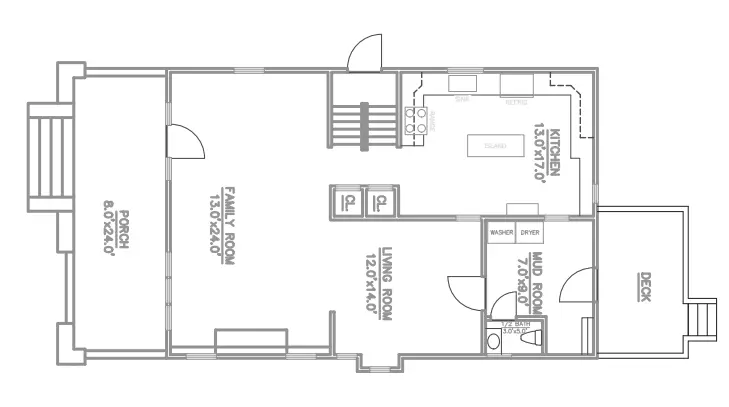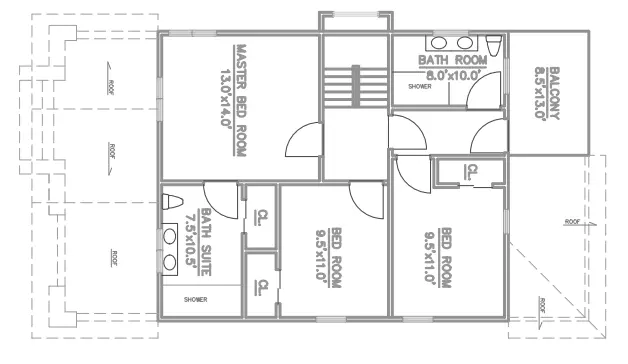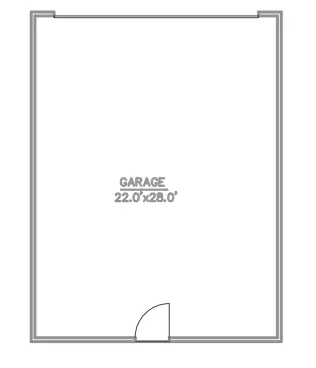Presented By List Agent: Harlon J. Wilson
Located on Indy's Eastside, tucked away in one of the many rapidly transforming communities 10 minutes from Downtown, the affectionately named "My New Casa" could just be your new home. Merging the best design style, form, and function, this complete renovation boasts a unique combination of old and new, as the house has undergone a roof-to-basement and exterior-to-cozy-interior restoration. Boasting three spacious bedrooms with two full bathrooms on the second floor and a half-bath on the first, the re-development has been meticulously planned with stylistic convenience in every improvement. Truly unique to this property is its 4-car garage built by the prior owner, who constructed the oversized garage to pursue a hobby of hand-building electric vehicles. The "see-it-to-believe-it" garage promises much room for hobbies, storage, entertainment, and more, providing a rare find for urban dwellings.
With custom finishes throughout, including a culinary kitchen full of custom cabinetry, counters, and lighting, holiday food prep and entertaining will forever be remembered.
No stone was left unturned in the restoration. Tour the before-and-after photo journal to view the shocking transformation.

The first floor re-imagined with plenty of large and wide open spaces while also salvaging all the old charm of this ole house.

Drexel Re-Imagined brings plenty of style and great cozy spaces in the 2nd-floor bedrooms, primary suite, and guest bath. *Please confirm all measures. Measures on this site derived from multiple sources

*Please confirm all measures. Measures on this site derived from multiple sources